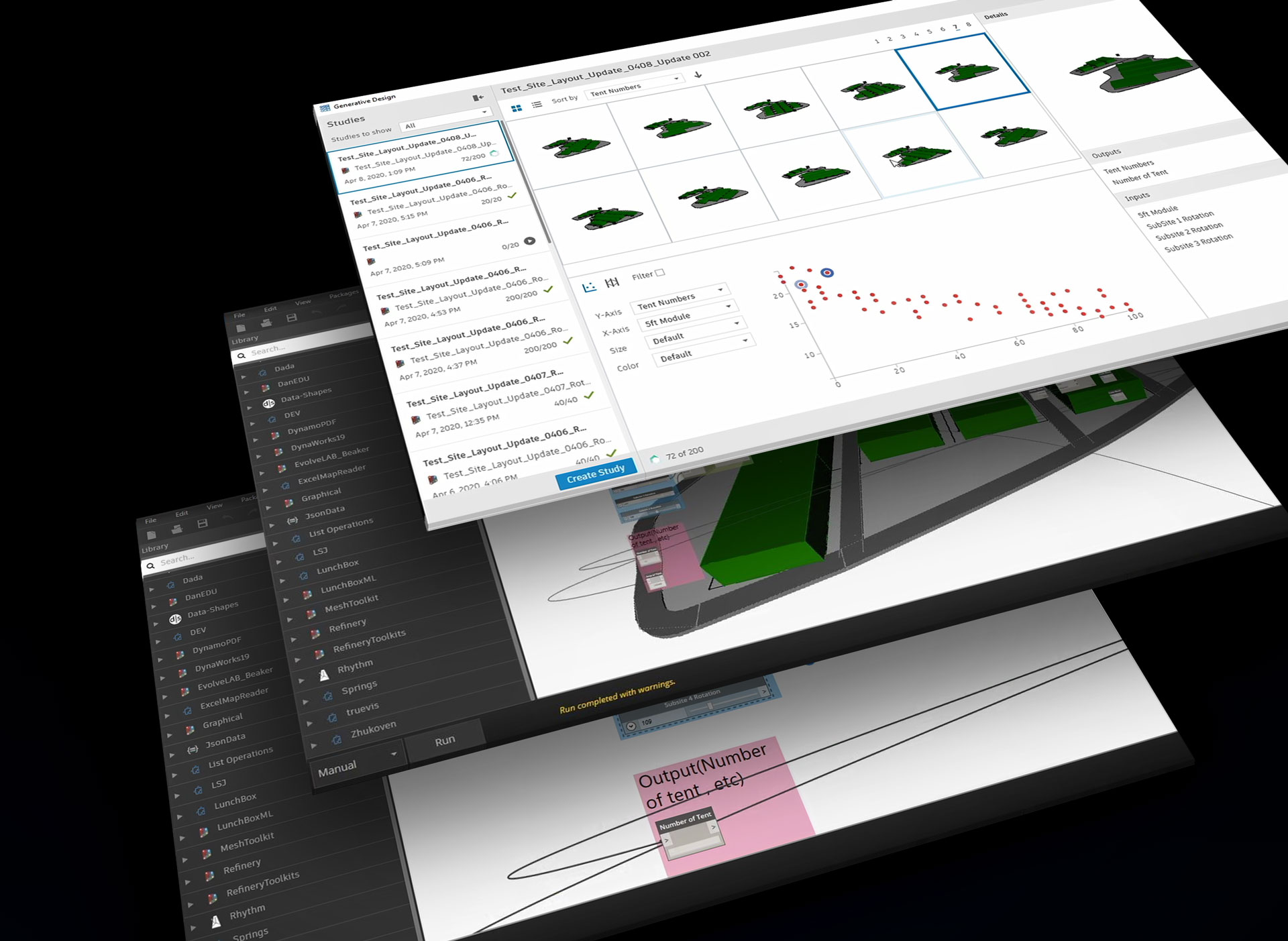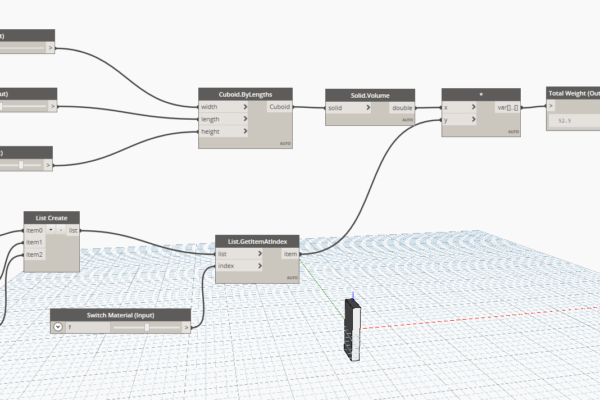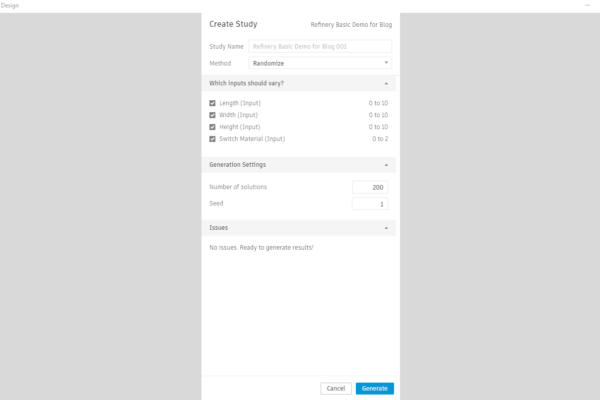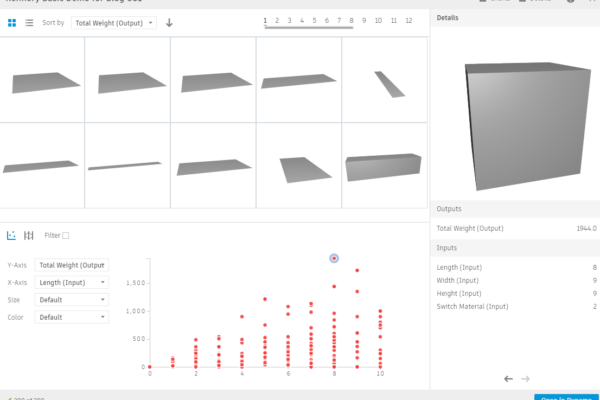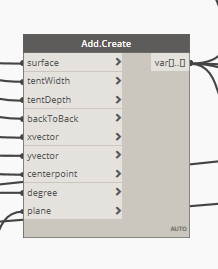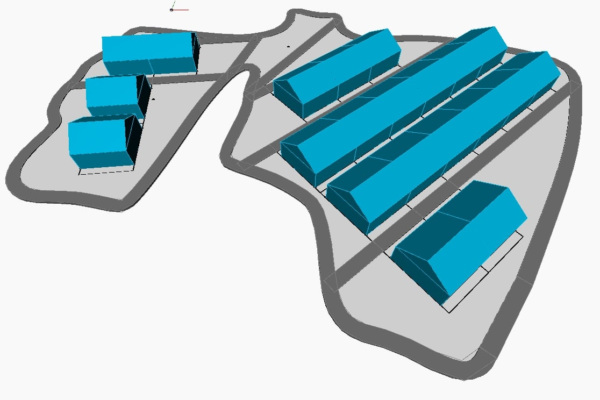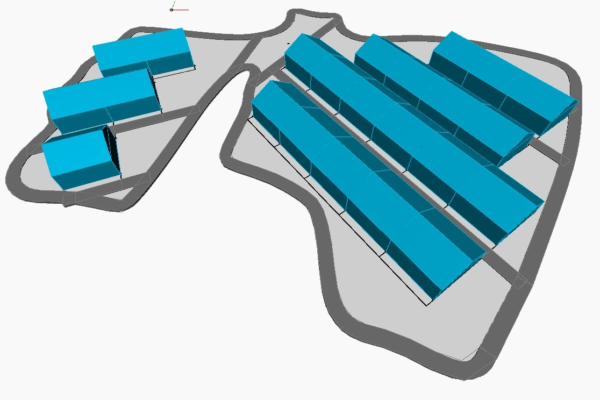Generative Design is one of the cutting-edge fields in the architecture industry. From region planning to construction details, with the help of the algorithm, architects and engineers can easily find the best solution from thousands of design options based on multiple inputs and conditions.
Many generative design (or procedural design) software have been used in other fields, artists can use a software named Processing to generate impressive artworks. In the game industry, Side fx Houdini also helps artists to create characters, terrains, assets, and special effects easily. In the architecture field, a new Autodesk software called Refinery makes a big step in architectural generative design. AECOM Digital Solution team apply this innovative tool to manage site planning layout design and provide design options for the architecture team.
What is Refinery?
Refinery is based in Dynamo environment and the workflow is similar. Designers can assign some of the variables as the inputs and use some variables as output to evaluate the design options. When you right-click the node, you can switch from regular node to generative design input or output. Also, you can assign “Data.remember” node to let the refinery remember some important data or Revit-based data, like the model elements from the “selected from model” node. When the design workflow is ready, designers can open Refinery, create and run a new generative design study from the opening dynamo file, choose the input/output needed, and pick the best strategy. If the designer chooses the best solution, Refinery can import the corresponding variables back to Dynamo.
Start from a simple project
We can start with a simple example. We want to build a cuboid column with several chooses of materials.
Tents Layout Study using Refinery
We use Refinery to create a study to explore the solutions of automatically place medical tents on a given site, the main purpose is to fit the maximum number of tents on the site. We divide the site into several parts and all the tents in the same part should be parallel and different rows of tents should have a specific setback. So we use ZeroTouch to write the algorithm in C#, in order to make geometries take up the site, avoid boundary and fit setback and rotation requirement, and we export .dll files as executable Dynamo nodes. In Dynamo, 100ft +5ft module controls the length of tents and rotation controls the direction of the tents so these two variables are set as inputs. The maximum number of tents, and maximum area of tents, on the other hand, are set as outputs. We test different strategies and pick several best solutions for conceptual design. Here are some of our solutions.
Conclusion
Combine with Dynamo and Refinery, Autodesk put the puzzle on Generative Design. In the past, the generative design has different tools and most of the tools start from a coding environment (need to build the whole application from scratch) which need very high learning costs. With the powerful features in design and BIM data management in Revit and Dynamo, architects and engineers can apply the generative design in a standard workflow, and apply the methodology not only in conceptual design but also in data management and actual construction.
