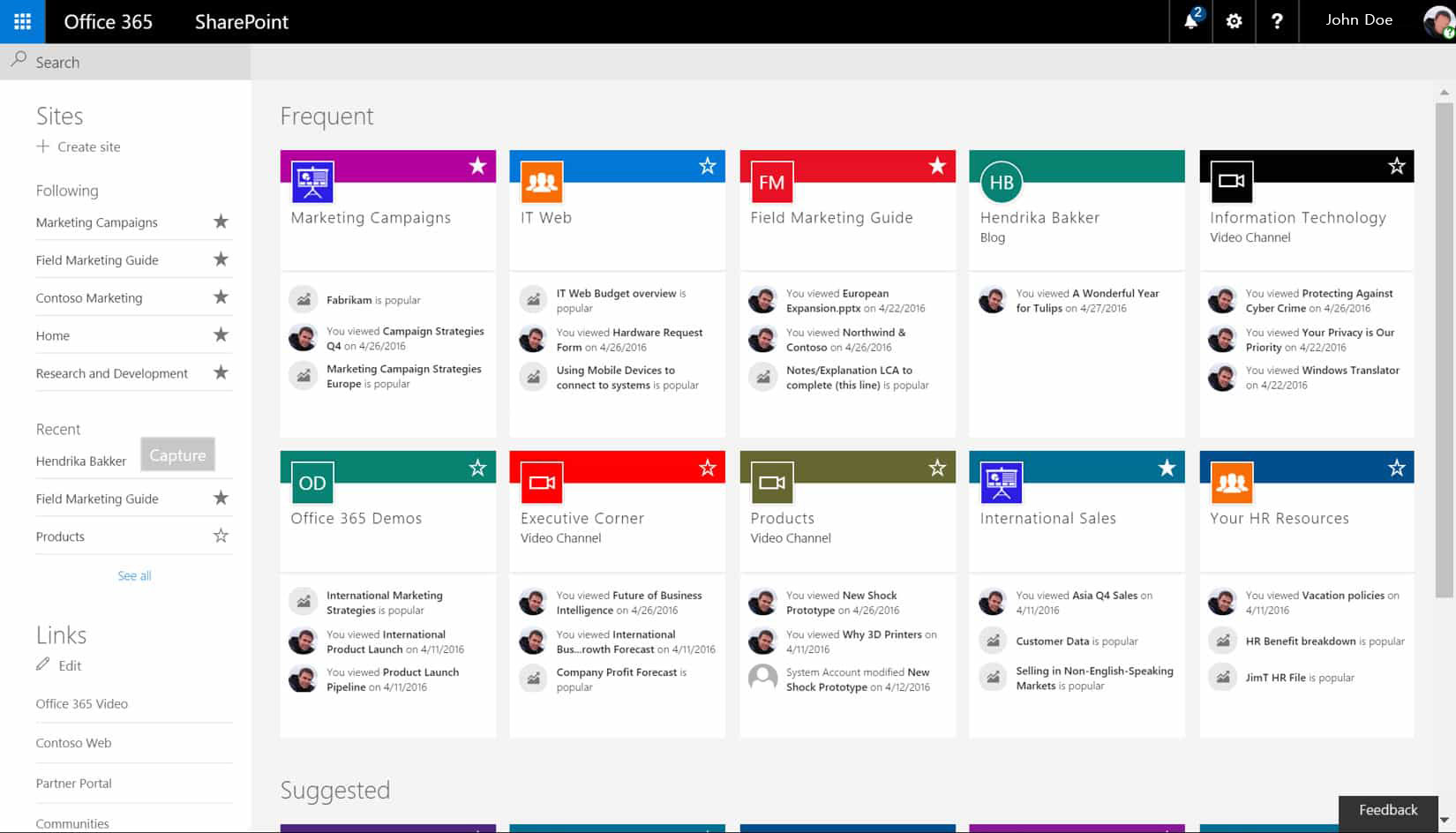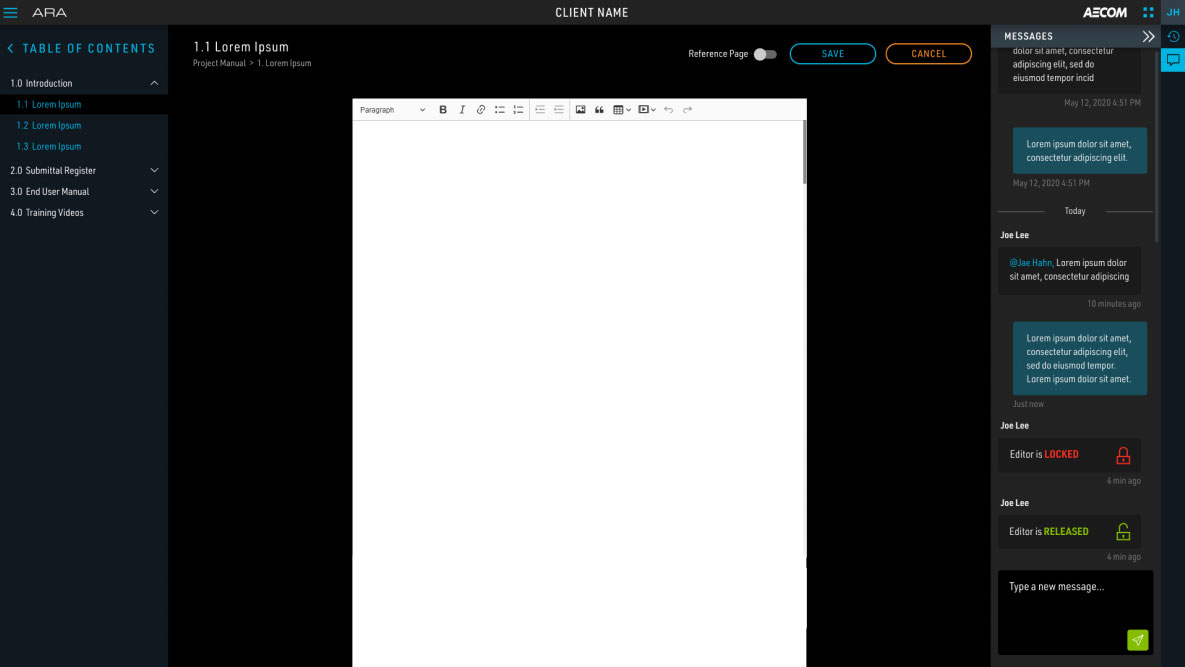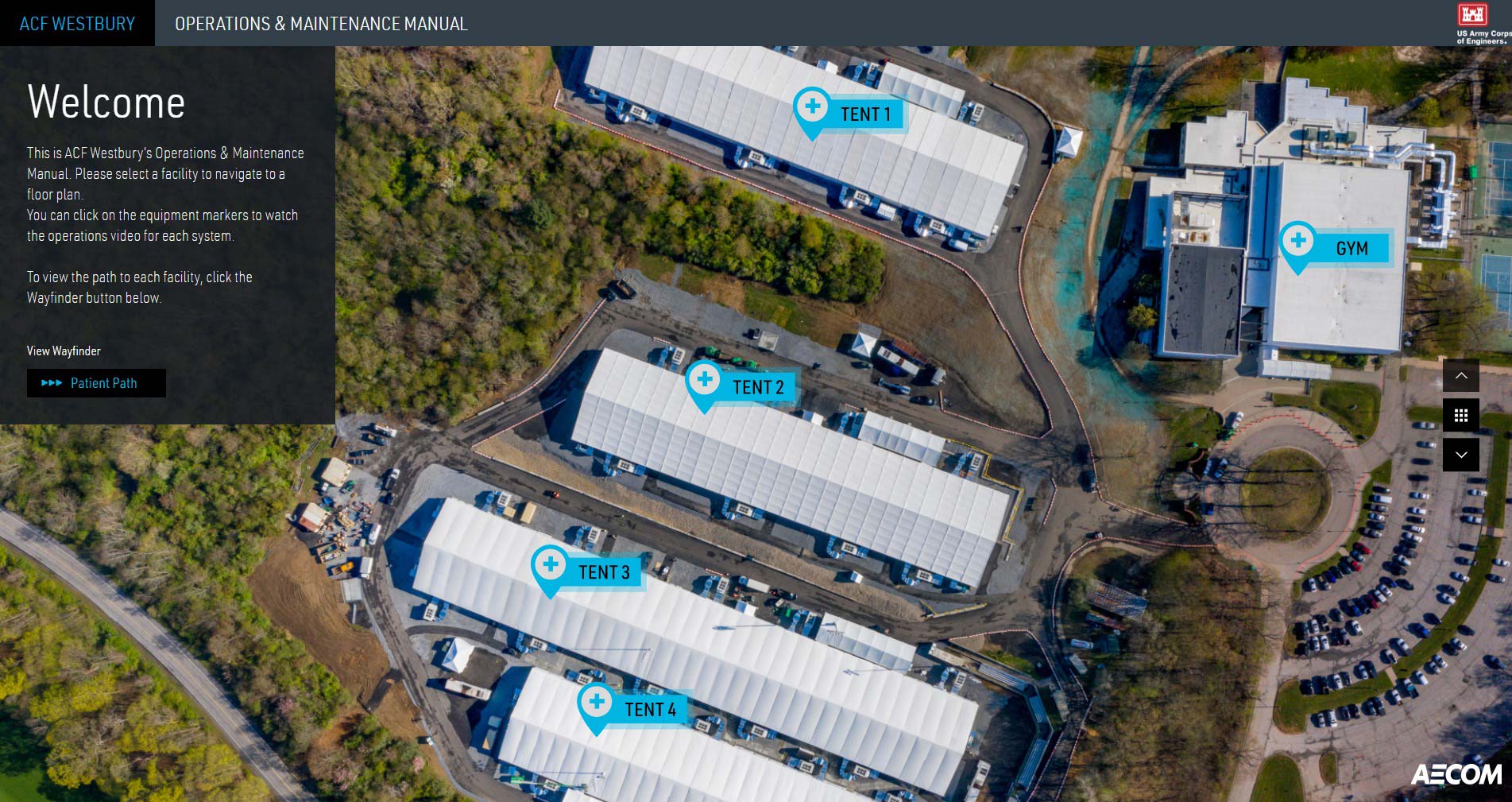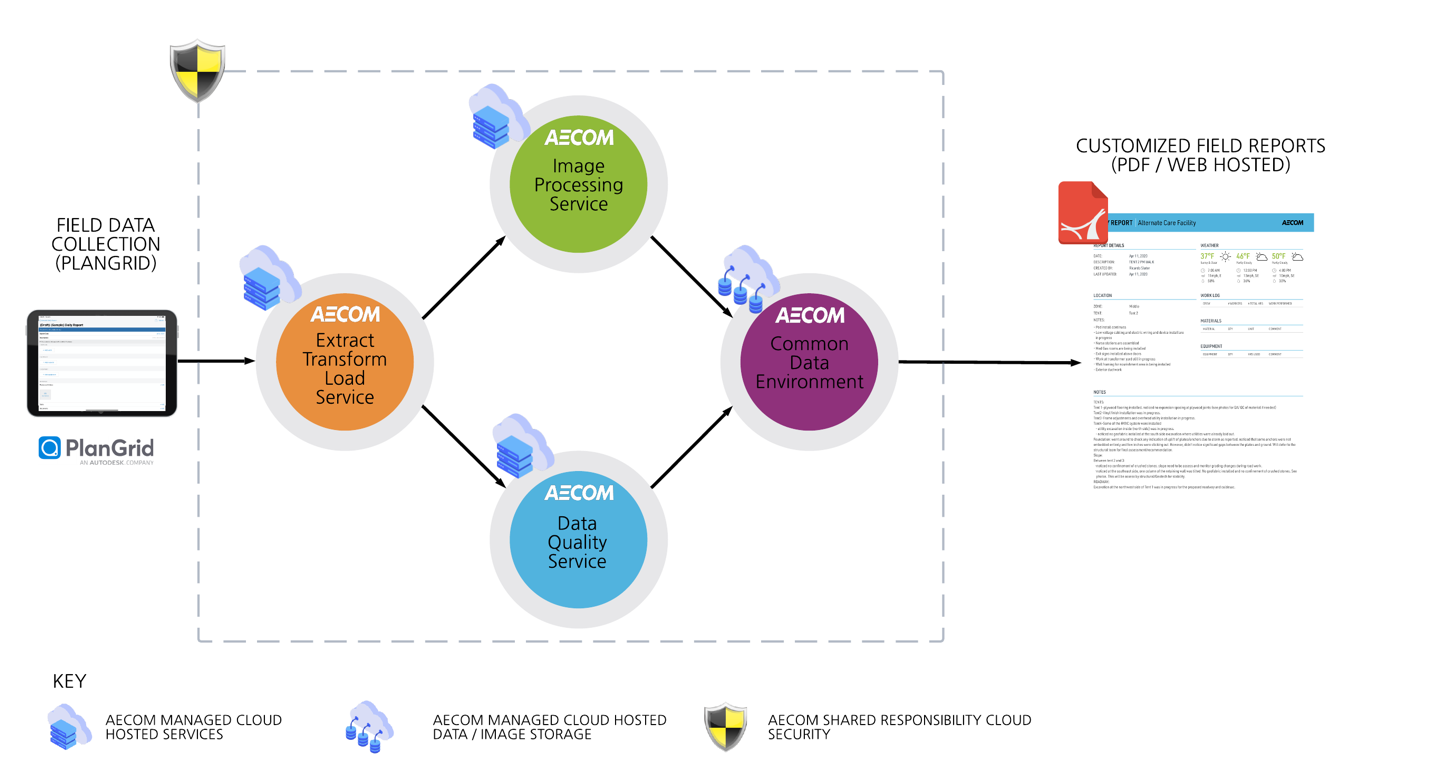AECOM supported the U.S. Army Corps of Engineers, New York District, with design and construction management services to transform a university facility into a temporary medical facility with more than 1,000 beds. In support of a FEMA mission, the Alternate Care Facility at the SUNY Old Westbury was meant to help ease the strain on existing medical facilities during the coronavirus pandemic and house patients with COVID-19.
OVERVIEW
Mission
Solutions
Our team was tasked to provide a full range of digital solutions to multiple aspects of this project from coordination and collaboration efforts to designing and developing digital tools and creating an Experience video. These combined solutions resulted in a successful project completion.
COORDINATION
BIM Workflow
At the start of the SUNY Old Westbury Project, the Design+Technology team implemented a BIM workflow that enabled us to fast track generating drawings, quantity take-offs, and 3D multidisciplinary coordination efforts. Organizing around a cloud-based data environment allowed for a fast-paced model and drawing creation through simultaneous user operation. Using Revit enabled designers to produce design elements through parametrically controlled families, allowing for a quick turn around on design iterations. Our BIM workflow streamlined coordination efforts of data transfer between multiple design software and enabled us to consistently publish the latest design data out to the field team in a cohesive and organized manner.
Generative Design
Utilizing Autodesk’s ‘Refinery’, the Design+Technology team generated over 1000 possible design iterations for the tent layout at the SUNY site. Through generative design, the team was able to select the most optimized layout, while maintaining project scoped parameters such as tent sizes, bed counts, and various site limitations. Using a series of custom scripts, the team tested tent areas and divisions to optimize the layout for maximum patient occupancy. With consideration of fast-tracked building deployment procedures, site contouring and daylighting factors, we implemented the best solution for the ACF tent design layout.
COLLABORATION
PlanGrid
Coordinating data collected by field inspectors on site with technical staff in the office during unprecedented times was a new challenge for the Digital Solutions team. Within days, the Product+Cloud team established an automation pipeline of data being collected with Autodesk’s PlanGrid Survey Forms. Added in a QA/QC gate which only permitted cleaned data to flow into high quality inspection reports available in PDF and Web for SUNY Old Westbury’s records. This greatly sped up the confirmation of data collected with a significant reduction in rework and manual efforts due to the cloud hosted technologies.

Sharepoint
For the in-office document management & collaboration, o365 Sharepoint Web Hosting services was Implemented by the Product+Cloud team as a fast & readily available platform to meet the demanding business needs. Beyond sharing document storage, SharePoint provided a dashboard landing page for the project with quick links to key information that’s accessible from any device on content such as progress photos, videos, daily reports, links to the live construction cameras, contact lists, and news/media articles of the project. Utilizing SharePoint allowed the team to efficiently share, edit and communicate critical information without a heavy provisioning overhead which served as an ideal solution for this caliber of project execution.
DESIGN & DEVELOPMENT

Automated Reporting Application (ARA)
The ACF project team utilized ARA (Automated Reporting Application), a cloud-based reporting and user driven platform to collect content and support collaboration with automated output. This application was developed by the Software+Analytics team and designed by the Digital+Design team. It has been the primary tool to format and structure the Daily Reports, Project Manual, and Program Manual. The output design of the automatically generated reports can be customized to client requirements such as, logos, brand colors, cover images, and format styles. Utilizing ARA provided solutions for automated reporting, document management, and content collection. It has centralized all the reports and content writers in one hub. ARA played a key role by empowering the team with successful report deliveries.
Report Designs
Corresponding to the ARA platform, the Digital+Design team designed custom report templates for daily field reports, project manual and program manual throughout the accelerated project period. The reports have consistent layout, format properties, graphics/photos/charts, and heavy copy. Our focus was to design and visualize complex data and information to be accessible and engaging for the readers as well as information that is delivered efficiently and accurately.

Operations & Maintenance Application (OMA)
The Digital+Design team designed and developed a fully interactive platform to support with the ongoing operations and maintenance of the facility. This platform was designed to host the instructional videos for all equipment that was required to operate and maintain the facility. These equipment ranges from 50 Ton AHU units to Ice Machines, totaling 18 videos with consistent title and motion graphic treatment for a unified look and feel. The videos were all filmed on-site. The design of the Interactive Manual is clean, simple and intuitive for the best user experience in accessing the videos. You can also interact with each building’s floor plan to quickly gain information on different designated sections and equipment locations. This interactive product experience adds unprecedented value through digital solutions.
WebSlides Presentation
As we were finalizing the project, the Digital+Design team designed and developed a web-based slide presentation with interactive elements, videos, and document downloads. This allowed the team to aggregate and compile all aspects of this project’s processes and results into a seamless web presentation design. It is easily shareable, and contents are updated as a single source of truth for being on the cloud.
MARKETING
ACF Experience Video
Digital+Design team filmed interviews of team members from different groups and partners that were integral to this project. An Experience Video was created to tell the story of the project’s uniqueness, challenges, and memorable moments. The experience of these individuals in the accomplishments we have achieved.
